Open-concept living rooms create bright, welcoming spaces that connect different areas of your home. When done right, these versatile layouts make even smaller homes feel more spacious while encouraging natural conversation and movement between spaces.

Your open-concept living room can transform into a more functional space through smart furniture placement, thoughtful zone creation, and design elements that guide natural flow between areas. A well-planned layout helps define separate areas while maintaining visual harmony throughout the connected spaces.
1) Seamless Indoor-Outdoor Flow with Sliding Glass Doors
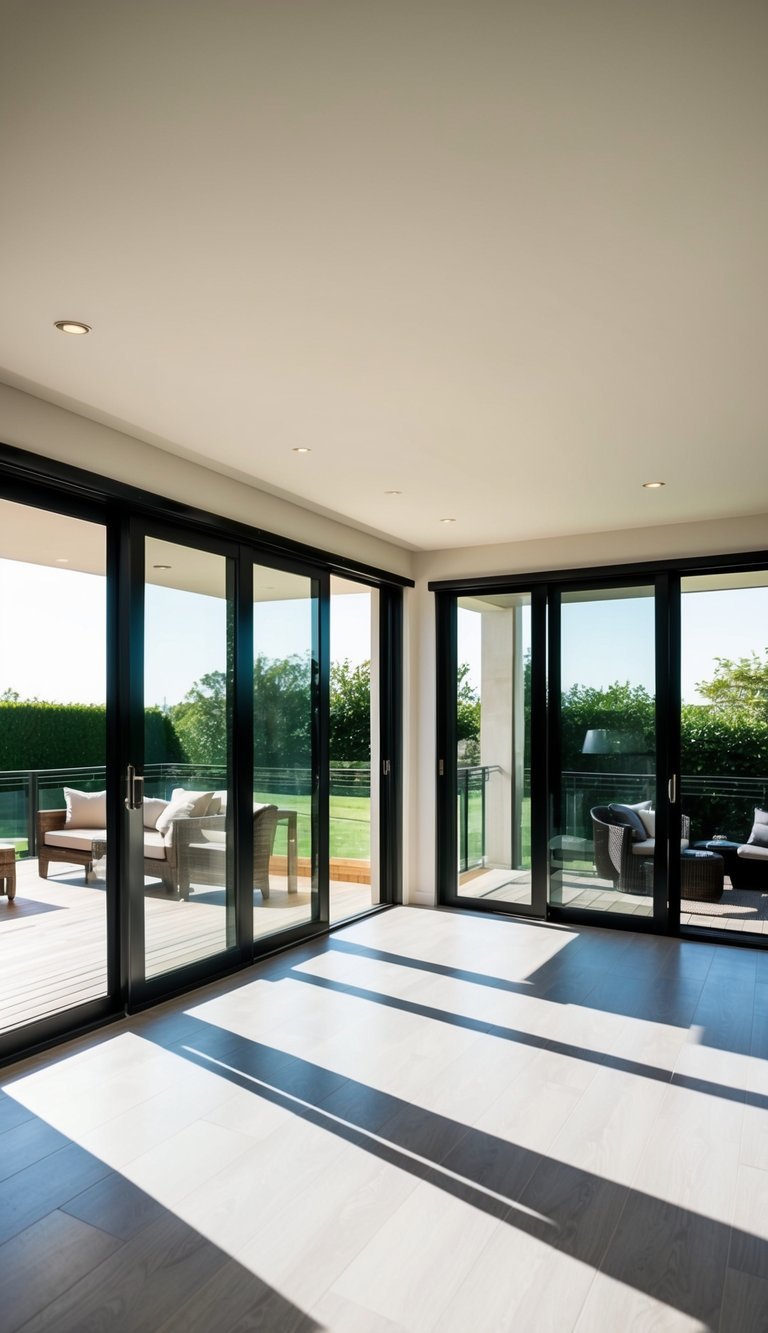
Large sliding glass doors transform your living room into a bright, open space that connects with the outdoors. These doors bring in natural light and create a seamless transition to your patio or garden.
Choose floor-to-ceiling glass doors to maximize the view and create an uninterrupted sight line. Installing the same flooring material both inside and outside helps blend the two spaces together.
Consider pivot doors or multi-panel sliding systems that can open wide. This design choice makes your living room feel bigger and lets you enjoy indoor comfort while staying connected to nature.
Adding glass doors on multiple walls multiplies the effect. The extra natural light makes your space feel more open and welcoming throughout the day.
2) Liven Up Your Space with Lush Potted Plants
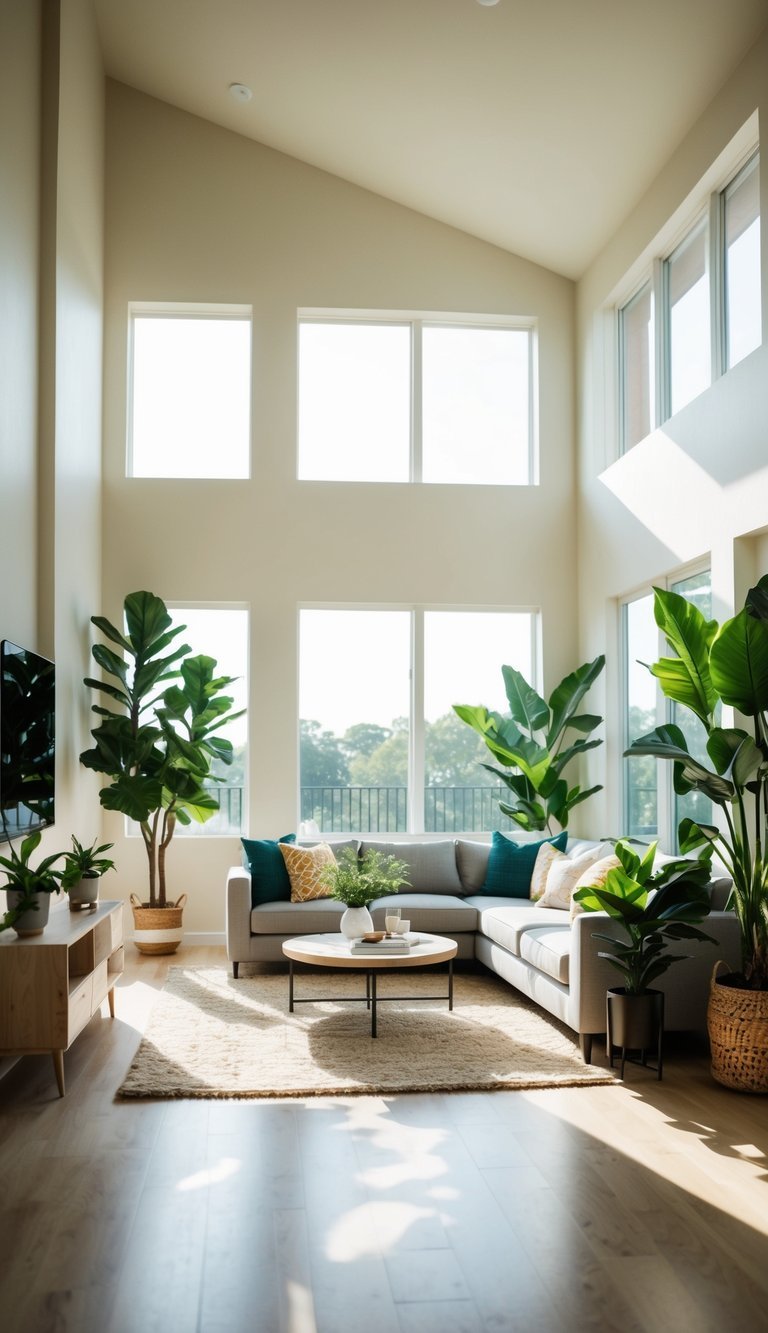
Plants bring life and energy to open-concept living rooms. Add a mix of tall floor plants and smaller potted varieties to create visual interest at different heights.
Place large plants in corners to soften harsh angles and create natural transitions between spaces. Snake plants and fiddle leaf figs work great for this purpose.
Choose pots that match your color scheme and place them strategically near windows where they’ll thrive. Mix textures by combining smooth-leafed plants with ones that have more dramatic foliage.
Add small potted herbs or succulents to coffee tables and shelves. This creates mini focal points that connect different zones in your open space.
Remember to space your plants evenly throughout the room. This helps maintain flow while adding pops of green that tie the whole area together.
3) Integrate an Elegant Bar Area
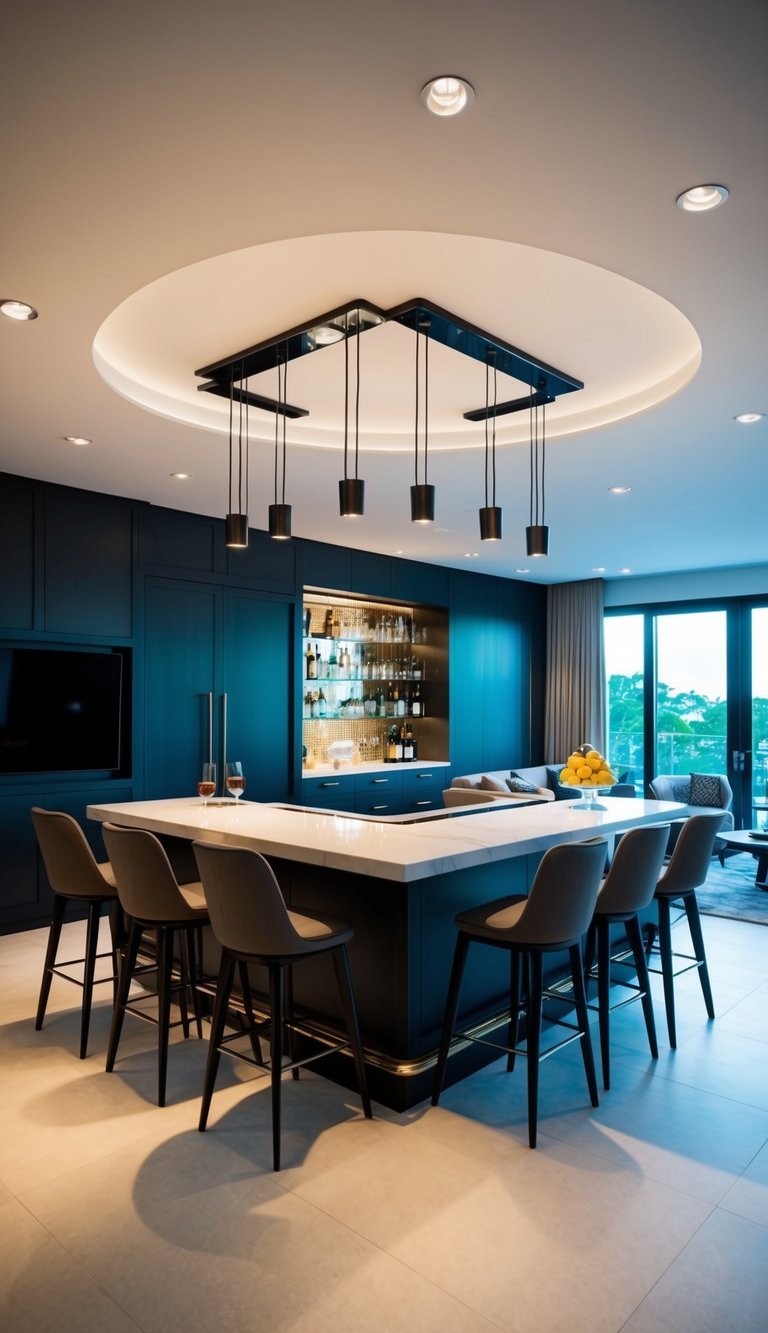
A built-in bar creates a natural entertainment zone in your open-concept living room. You can add a small counter with 2-3 bar stools to make a cozy spot for drinks and conversation.
Keep the bar design simple with clean lines that match your living room’s style. Choose materials like polished wood or sleek stone for the counter surface.
Add storage cabinets below the bar to hold glasses, bottles, and bar tools. Install soft lighting above the bar area to create an inviting glow without overwhelming the space.
Place your bar along a wall or in a corner to maintain good traffic flow. This setup lets you chat with guests while mixing drinks, making the space more social and welcoming.
4) Use L-Shaped Sofas for Versatility
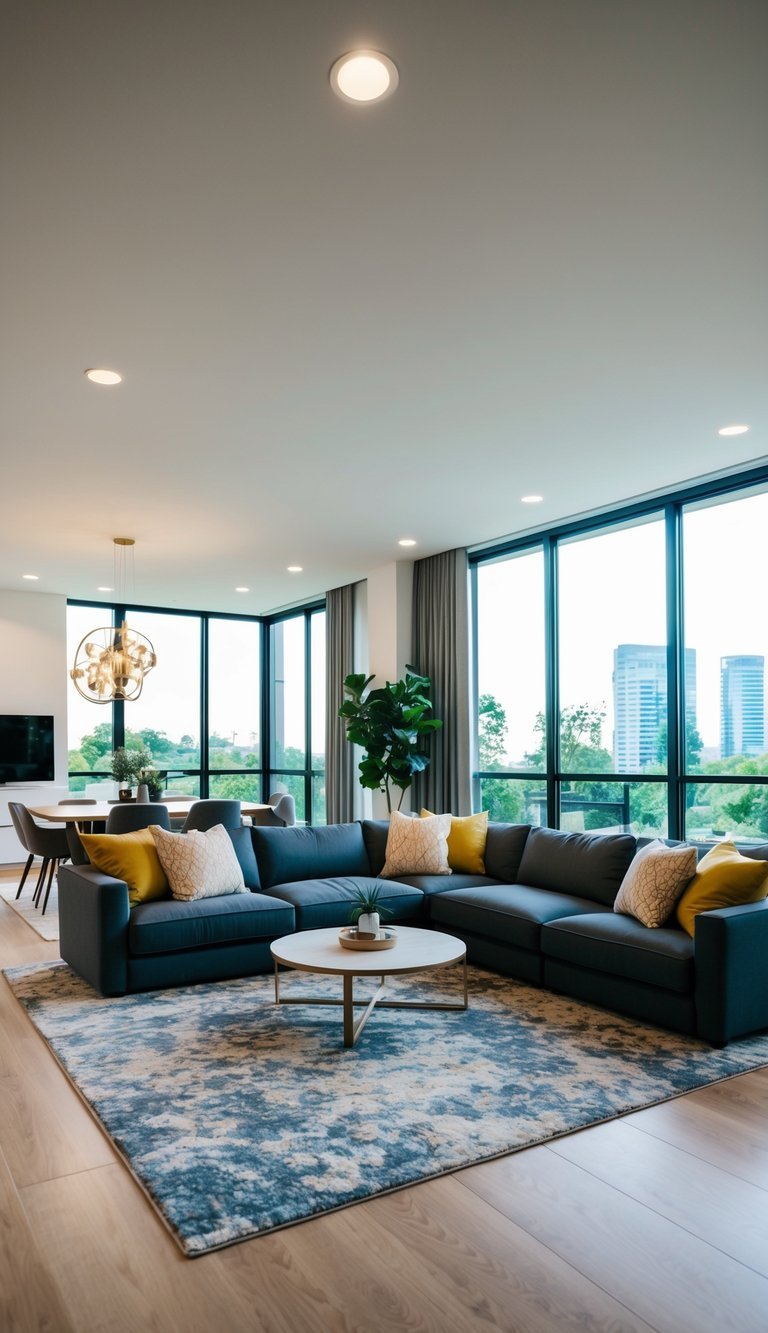
L-shaped sofas work wonders in open-concept spaces by creating natural room dividers. You can use them to separate your living area from dining or kitchen spaces while keeping the open flow.
These versatile pieces offer plenty of seating without taking up too much space. You can place them in corners to maximize square footage and create cozy conversation areas.
Try positioning your L-shaped sofa to face both the TV and kitchen areas. This setup lets you chat with people cooking while watching your favorite shows.
Choose a size that fits your space properly. A too-large sectional can make your room feel cramped, so measure carefully before buying.
5) Install Floor-to-Ceiling Windows
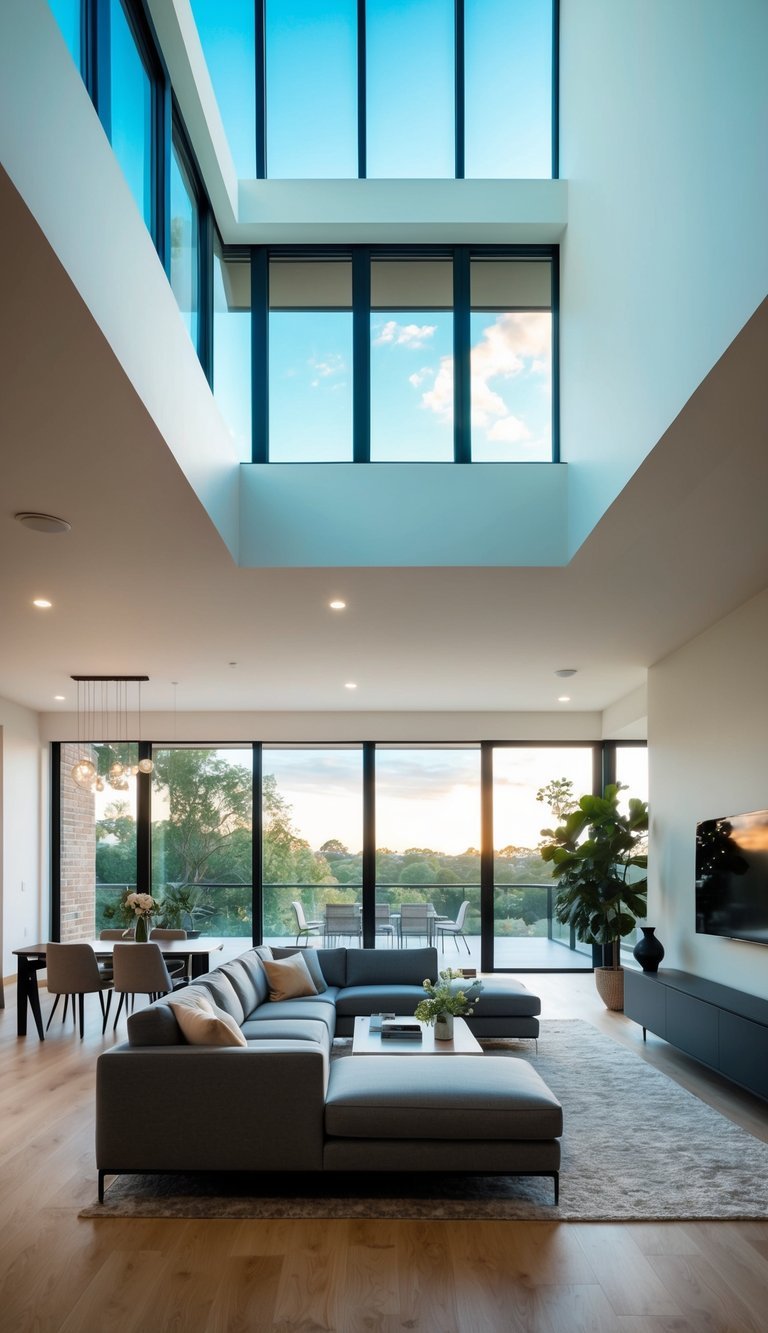
Floor-to-ceiling windows can transform your open-concept living room into a bright, airy space. These dramatic windows create a seamless connection between your indoor living area and the outdoor scenery.
Natural light floods your room through these expansive windows, making the space feel bigger and more inviting. You can maximize this effect by keeping window treatments simple and minimal.
These windows work especially well in modern open layouts, where they complement the spacious design. Consider adding sliding glass doors to create an indoor-outdoor flow that’s perfect for entertaining.
The extra daylight can help reduce your energy costs during daytime hours. Plus, the unobstructed views make your living space feel more connected to nature and the surrounding landscape.
6) Enhance Depth with Playful Textures
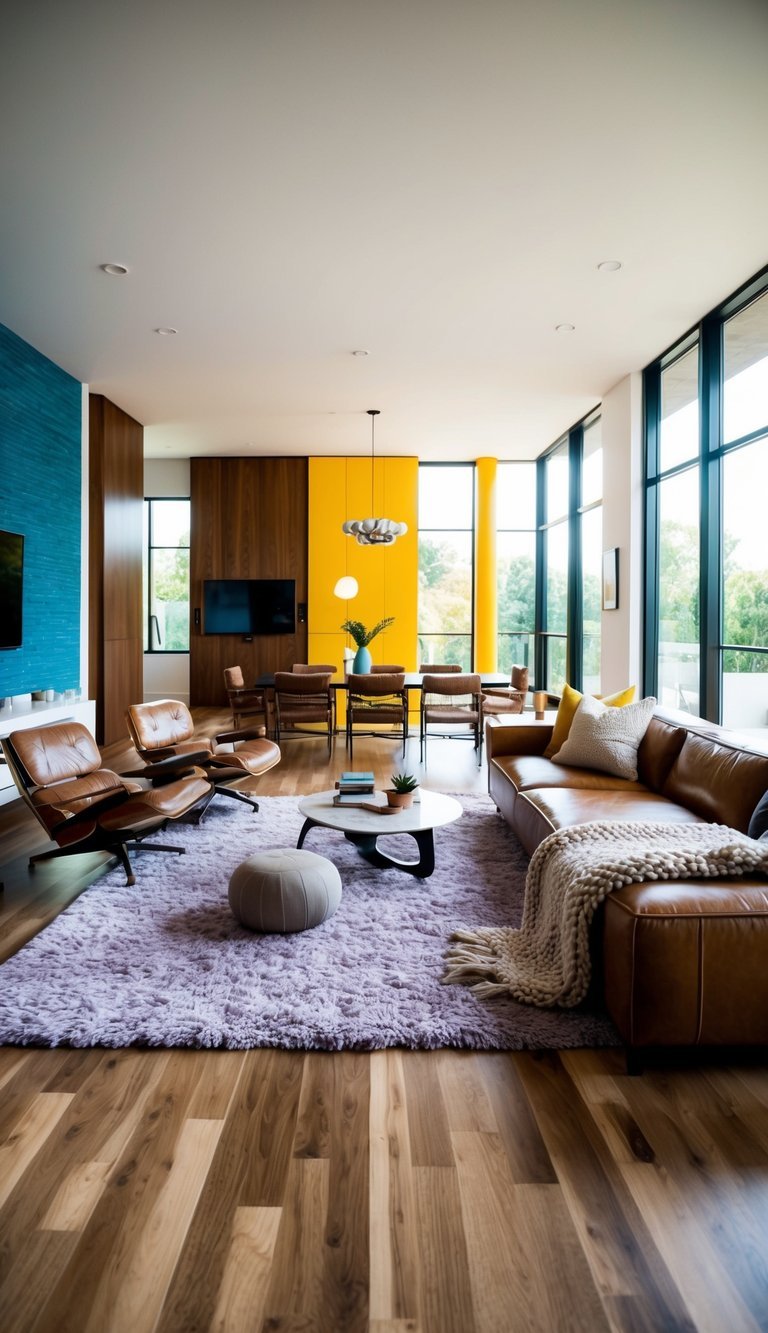
Mix different textures in your open-concept living room to create visual interest and depth. Try combining smooth leather sofas with chunky knit throws or plush velvet pillows.
Layer natural materials like wool rugs, woven baskets, and wooden furniture to add warmth and tactile appeal. These varied textures help define different zones while maintaining a cohesive look.
Add textured wall panels or a stone accent wall to bring dimension to large open spaces. Pair these with soft window treatments like linen curtains to balance hard and soft elements.
Use textured throw pillows, area rugs, and upholstered furniture in complementary colors to tie the space together. This creates a welcoming atmosphere while keeping the open flow intact.
7) Add a Dynamic Gallery Wall
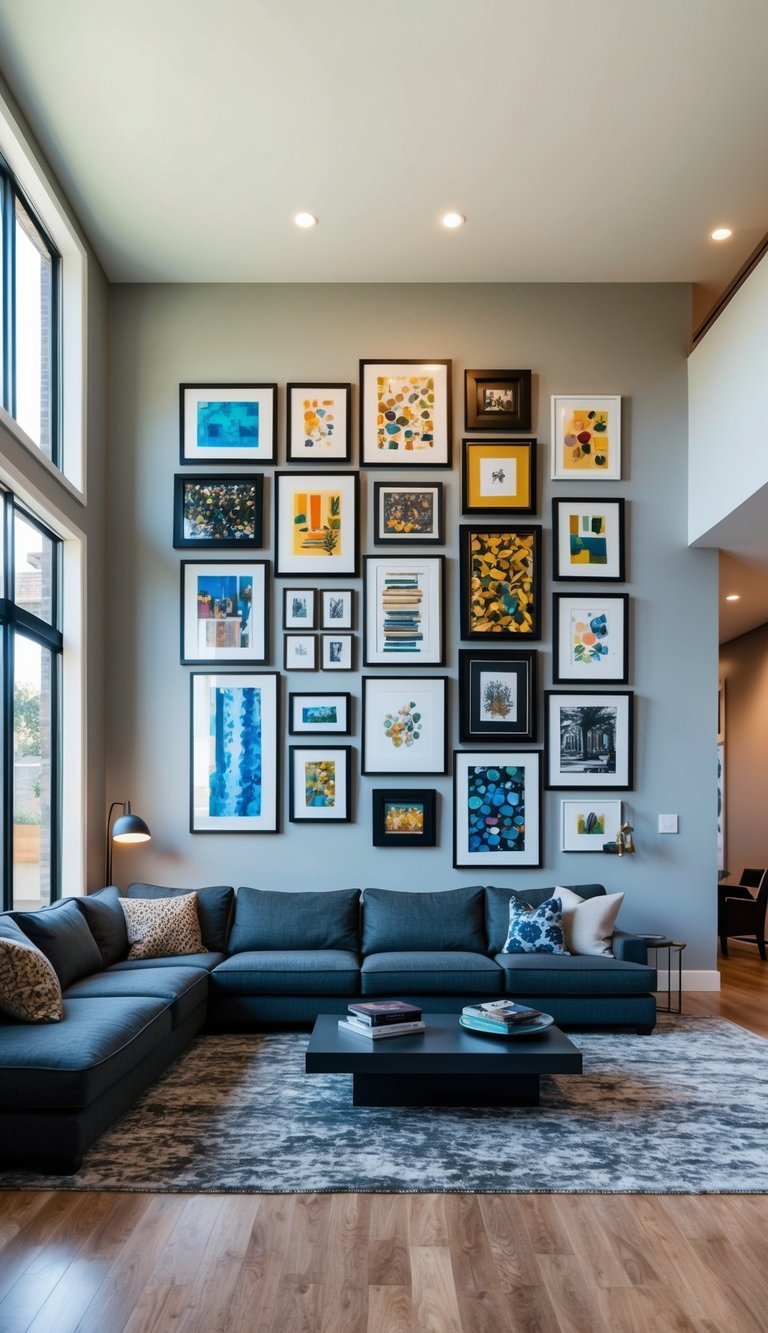
A gallery wall brings personality and visual interest to your open-concept living room. Pick artwork in different sizes and frame styles to create an eye-catching display.
Choose pieces that share colors with your room’s existing palette. This creates a cohesive look that ties the space together without feeling overwhelming.
A dark-colored wall behind your gallery can make the artwork stand out more. Try warm gray or deep navy as your backdrop color.
Mix abstract pieces with photographs or prints to add variety. Space the frames at different heights and widths to create movement across the wall.
Keep the rest of your decor simple near the gallery wall. This lets your art collection become a natural focal point in your open space.
8) Stay Organised with Smart Storage Solutions
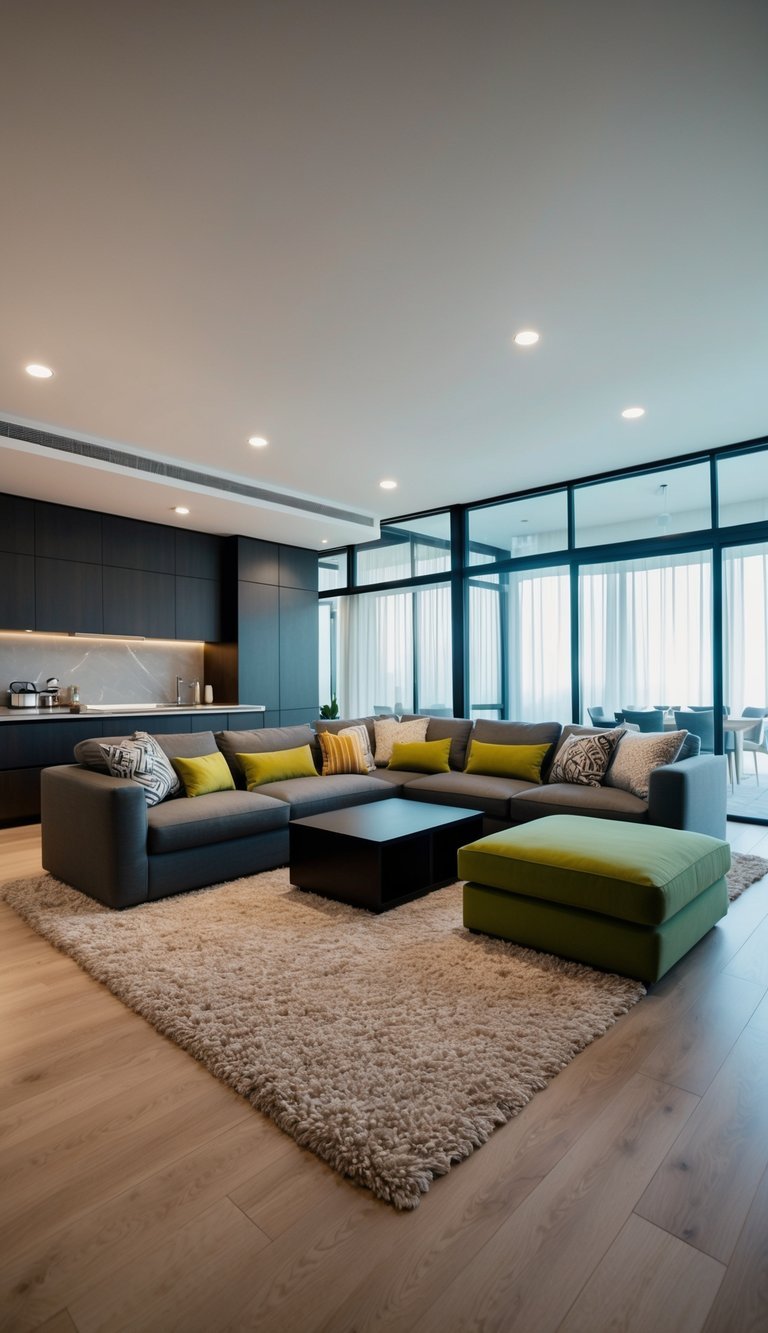
Built-in cabinets along the walls keep your open-concept living room tidy while making the most of vertical space. You can store books, electronics, and decorative items without cluttering the room.
Floating shelves add storage without taking up floor space. Place them strategically to display art pieces and family photos while keeping essentials within reach.
Multi-functional furniture serves double duty in open layouts. Consider ottomans with hidden storage, coffee tables with shelves, or media consoles with drawers.
Use attractive baskets and decorative boxes to organize smaller items. These storage pieces can add style while hiding remotes, magazines, and other everyday objects that might create visual clutter.
9) Include an Area Rug to Define Space
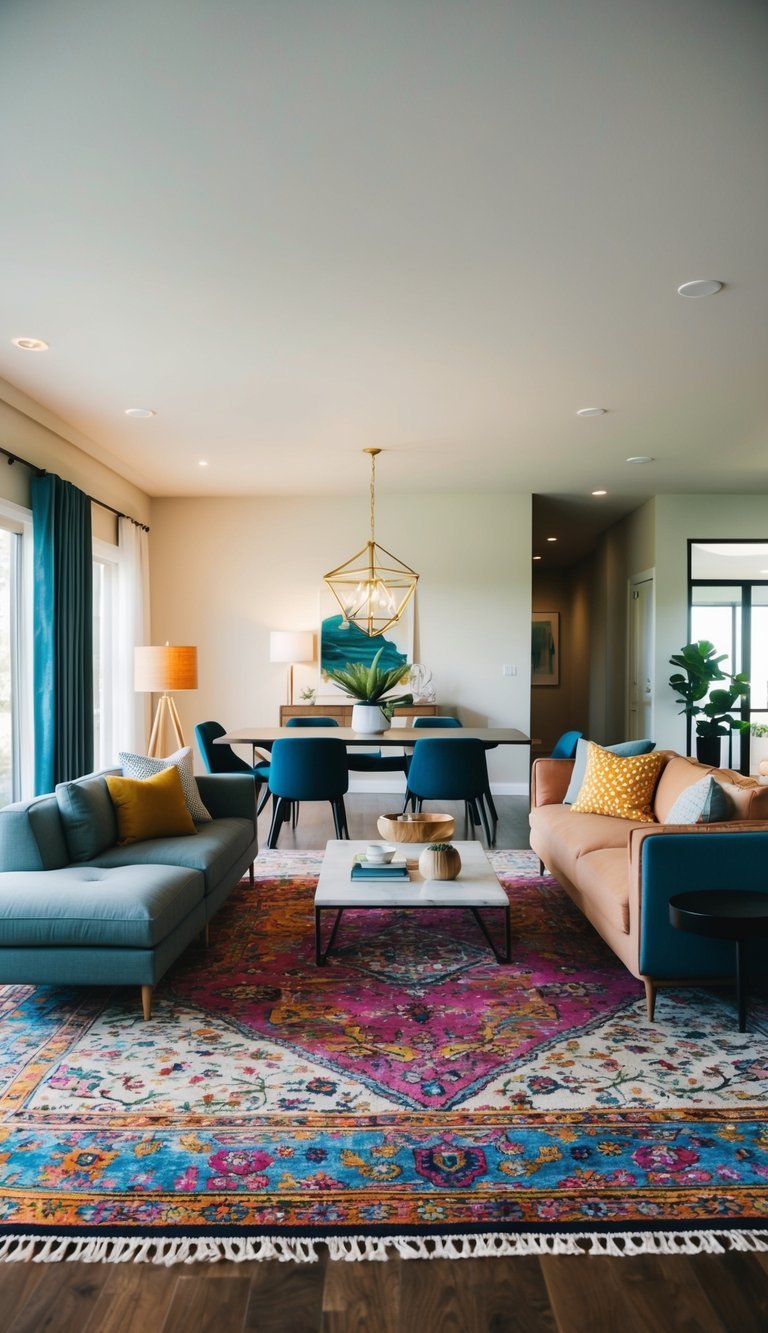
A well-placed area rug creates distinct zones in your open-concept living room. It helps your furniture pieces feel connected instead of scattered across the space.
Pick a large rug that extends beyond your seating arrangement. Your rug should be big enough for the front legs of all sofas and chairs to rest on it.
The rug acts as a visual anchor for your living area. This is especially useful when your living room flows into other spaces like the dining room or kitchen.
Choose a rug that matches your style while adding comfort. Plush or high-pile rugs make the space feel cozy and inviting, while flat-weave rugs offer a more minimal look.
10) Combine Modern Kitchen Fixtures
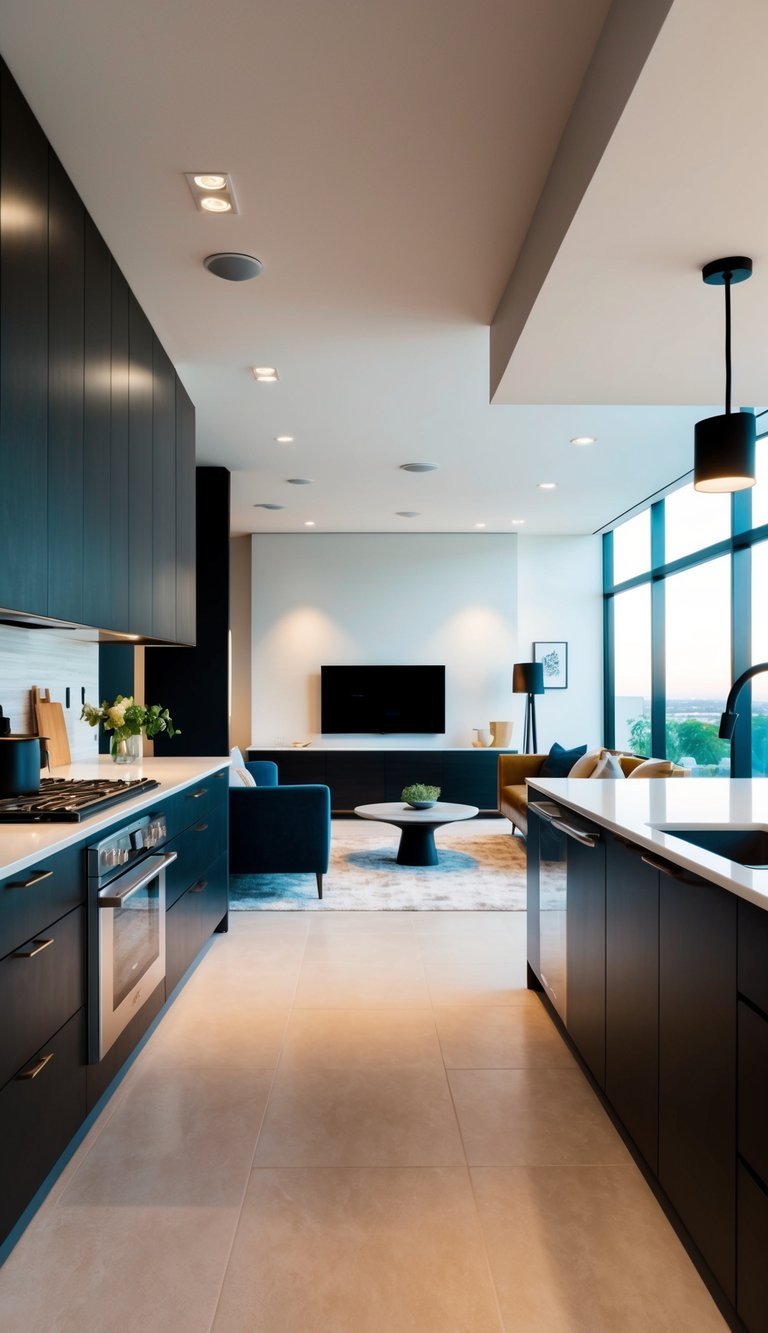
Modern kitchen fixtures can transform your open-concept space into a sleek and functional area. Stainless steel appliances and LED lighting create a contemporary look that flows seamlessly into the living room.
Consider installing under-cabinet lighting to brighten your workspace while adding a subtle glow to the entire room. Choose pendant lights above your kitchen island that match your living room’s style to create visual unity.
Select fixtures with clean lines and minimal designs. Smart faucets, handleless cabinets, and built-in appliances reduce visual clutter and maintain the open feel you want.
Mix materials like brushed nickel and matte black for depth without overwhelming the space. Your fixture choices should complement both zones while maintaining a cohesive design that connects the kitchen and living areas.